Kitchen
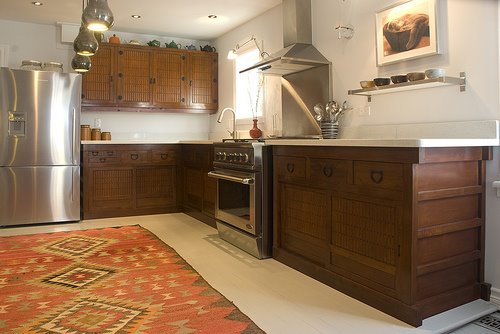
As an Architect, I try to utilize the best means of design to make a house more efficient and well utilized for the square footage. In this article, I'm dealing with kitchen design, and how to make it more efficient in use and storage, make it feel more open than a standard kitchen, but do it in a smaller size (square footage costs money).
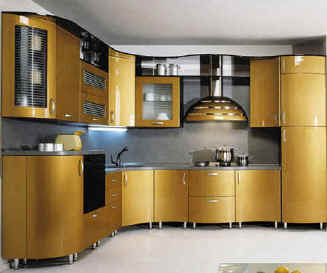
I am a big believer in the "Open Floor Plan" which has fewer walls and doors, with rooms tied together as open visual space. Keeping the Great Room, Dining Room and Kitchen "open" (meaning no walls between them) help make all the rooms "feel bigger". The wall removal helps facilitate the open communications between the rooms. You don't feel isolated in the kitchen when wall barriers are removed, and thus people don't have to step into the kitchen to talk to you. They can do it from outside the kitchen zone.

Keep your ceilings tall by putting in scissors trusses. You can make your walls 8 foot tall, but by adding the scissors truss (peak at 13 to 14 feet) will give you lots of visual space and a less confined feeling. And get a skylight in the kitchen. The opening for a skylight can be much bigger than the skylight itself. Get the opening from the peak of the ceiling to the edge of the wall, and locate the skylight near a perpendicular wall so it will disperse the light throughout the kitchen. Put some "niches" in your tall walls above the 8' line for greenery, or statues. Put "puck" lights in these niches for accent lighting.

Use tall, 2' deep cabinets instead of overhead cabinets. 2 foot deep, 7 foot tall cabinets (or 8 foot tall) are also known as pantry or utility cabinets. With fixed shelves, they hold over 4 times as much stuff as an overhead cabinet. Put a line of tall cabinets along a back wall, and near the opening to the kitchen zone. By having a 2' wide, 2' deep, 7' tall cabinet near the Kitchen opening (usually next to the Dining Area) it can store all the glasses, dishes, platters, and bowls that you use on a daily basis. People don't have to enter the kitchen to get the dinnerware to set the table as you would with overhead cabinets.

By using just 3 tall cabinets (2' deep 7' tall) at the rear of the kitchen, and the open floor plan, this allows all the rest of the kitchen to have 36" tall base cabinets and countertops, without overhead cabinets. Eliminating overhead cabinets (and the associated wall) just gives you an incredible open feeling. The kitchen isn't as nearly as cramped. The windows and natural light come from the windows of the other rooms and skylights, meaning you don't have to waste valuable kitchen wall space for windows. Place your sink and cooktop to face the open rooms.

In the corners of the kitchen, install cabinets at 45 degrees to the adjoining cabinets rather than a "blind" cabinet or "lazy susan". While a 45 degree cabinet has some dead space, it utilizes more space than a "lazy susan", mainly because the cabinet shelves and drawers are square, and a "lazy susan" is round.

Put a pantry in the corner between your tall cabinets. It doesn't have to be very big (4' x 4') and being in the corner will utilize all the corner "dead" space. The pantry would have a 2' opening at 45 degrees to the adjoining cabinets. The pantry walls could be 2x4 framed with drywall or 3/4" MDF, but the wall shouldn't be taller than the height of the tall cabinets. This allows for crown molding (if you use it) to also be used on the pantry. Have the pantry open at the top, especially if there is a skylight above, to allow daylight into the pantry. Have shelves from the floor to top of wall. Put a "cabinet door" (same as the rest of your tall cabinets) on the pantry entrance, not a frame door like you'd use in the bedroom. By having a cabinet door the pantry, and the pantry walls at the same height as the cabinets, the pantry looks like a cabinet rather than a drywall opening.

In the pantry, install a counter with 4 electric outlets. This is where the coffee maker, toaster, electric can openers, etc are to be permanently located. It keeps them off your kitchen countertops, but they are always available to use. No need to store them in your cabinets and no need for appliance garage cabinets. This leaves your main kitchen countertops "clean" (nothing on them) and more open for the food prep you need to do.
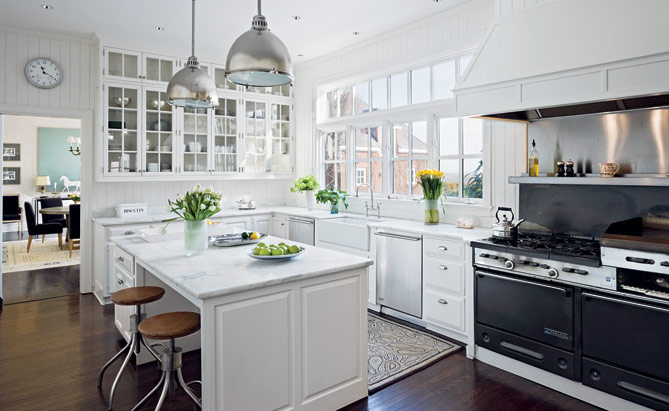
Put an upper counter 8" above your countertops (i.e. 6" wall, 2" thick upper counter). In an "open floor plan" concept, this 8" of height hides a "messy" kitchen counter from view to the other rooms. It also gives you plenty of room for multiple electric outlets in the in the 6" wall areas. The 6" tall wall is the right height for 6" ceramic wall tile. The upper counter is 44" (elbow height) a perfect height for "leaning". This allows your guests to "lean" on the counter (out of the kitchen) and talk with you while you're preparing food (in the kitchen). It's also a good height for serving food or for tall stools as a breakfast bar. Not all of the upper counters have to be the some width. Some sections may be 9" wide (just a top to the kitchen partition, while other sections of the upper counter can be 24'' wide, for serving food or as a breakfast bar.
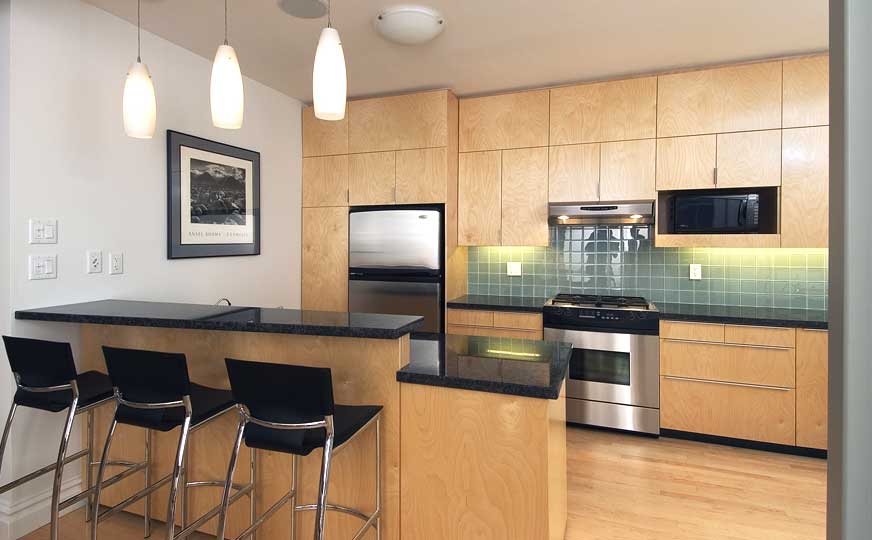
Now...I'm discussing this portion last because different clients use their kitchens differently, and every person has their own taste. I'm not talking about the size (although it's related), but how many people they want in a kitchen. Some clients want everyone in the kitchen, including guests and relatives, to help in cooking or processing the meal, which means a larger kitchen to handle the people. Others don't want anyone but a few people in kitchen, so they're not tripping over people to get the meal finished, which means a smaller more efficient kitchen.

Most modern house designs have the kitchen open to the garage or rear door and open to family room and/or other rooms such as breakfast areas, dining rooms, or hallways. This means the kitchen has multiple openings to handle these functions. Some kitchens also have "island" cabinets/countertops with two or more openings. All the openings to the kitchen allows people to come in, stand around, or pass through the kitchen from Point A to Point B somewhere else in the house. Also, one of the quirks of our human psychology is everyone eventually ends up in the kitchen. This design concept uses the kitchen as a "traffic corridor". These kitchens need a large amount of space to handle the volume of traffic. Again, some clients love the flow of people in and out of the kitchen. They just need a larger kitchen space for all this happen
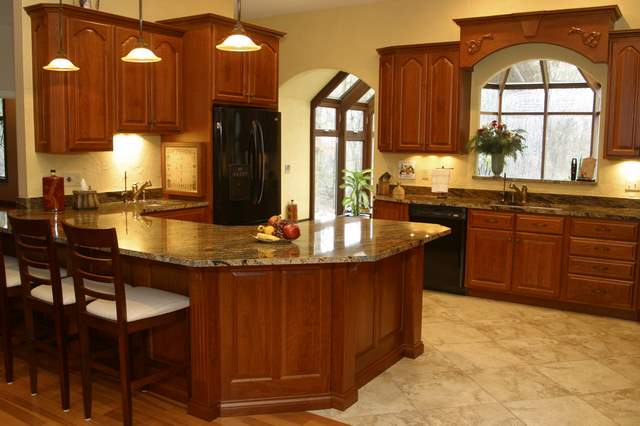
Other clients think the "traffic corridor" kitchen concept "clogs" up the kitchen with unnecessary and unwanted people. Count me in the "keep-the-unnecessary-people-out-of-the-kitchen" category. I like to keep the kitchen open and inviting, I just don't want the extra bodies while the meal is being prepared. By keeping the extra bodies out, the kitchen can be smaller and more efficient, meaning fewer steps between the refrigerator, cooktop and sink.

Keeping people out of the kitchen is very easy to do in your design, just make it difficult for them to get in. Use a wrapping countertop with just one (1) countertop opening into the kitchen, and locate that opening in the most difficult spot to enter the kitchen. This, along with the "open floor plan" is the most effective way to prevent unwanted kitchen traffic. The single kitchen entrance will psychologically keep them out of the kitchen zone, while the open floor plan (no walls) allows you to communicate with family and guests, while keeping them out of the kitchen.

With the tidbits I've discussed above and by keeping the people out of a kitchen, a kitchen size of 16'x10' or 12'x12' is very effective, with tons of storage. Making the kitchen a "traffic corridor" for people to pass through, the kitchen would need to double in size, and you're not gaining storage space with that size because all the openings to the kitchen are eating up what could have been used for cabinets.

I generally reject all of these lighting concepts. With a light in the ceiling fan, you always have the light at your back, meaning you're casting shadows onto everything you do on the countertop. Can lights are "energy hogs" because they cut large holes in your insulation, and use inefficient incandescent lighting (usually 75 watt). I don't use overhead cabinets so therefore eliminate under-cabinet lighting, which is sometimes expensive

With the tall ceilings of a scissors truss, I like to use MR16 adjustable light fixtures, not "can" lights. The MR16's are usually know as "strip" lighting. However, you'll want to use a "plate" instead of a "strip" for the fixture connection. By using a plate, the MR16 uses a standard electrical box, so a smaller hole in your insulation blanket compared to a "can" light, and they pump out twice as much light for less wattage (usually 50 watts) than a "can" light. MR16 fixtures can be very small (so you don't see them) and not very costly (around $20). MR16's are adjustable, meaning you can point the light where you want it. A "can" light points light perpendicular to the ceiling. In a sloped ceiling, that's not good. Locate your lights above the countertop to eliminate shadows, along your major work areas (sinks, cooktop, cutting and prep areas) and then distribute evenly along the rest of the countertops. You really don't need lights elsewhere other than for accent lighting. The lights above the counters will be more than enough, assuming you're keeping the kitchen smaller.

Making the kitchen your first home improvement project is a great idea. Remodeling your kitchen is one of the best home investments you may make and is often the top priority when it comes to home improvement projects. The kitchen is the most crucial part of your house, so making this room appealing and agreeable to work in as well as practical can be imperative. Having a smooth running, well planned kitchen is crucial in getting the entire home to function effectively. Even if you just own a little kitchen, take care not to let this hamper your kitchen remodel project. When size is limited the organization of the kitchen ought to be most important.

The main directive when it comes down to how to put into action your kitchen modernizing ideas is to have your budget in clear view at all times and stick to it. Remodeling your kitchen on a tight budget will be tricky but you need to instruct yourself to turn down any ideas that will bust your budget and search around for affordable substitutes.

When you are upgrading your kitchen, you may need to understand how to work out in what order to bring about the changes. Equally, as it may be awkward to carry out kitchen upgrading all at the same time, you have to prioritize the alterations that are most important to you. If the main thing you really want is extra cabinet storage space, then set aside money for new kitchen cabinets instead of spending on a new copper sink. Discovering how to upgrade the kitchen without wanton spending necessitates that you prioritize the elements in your kitchen that will need to be refurbished.
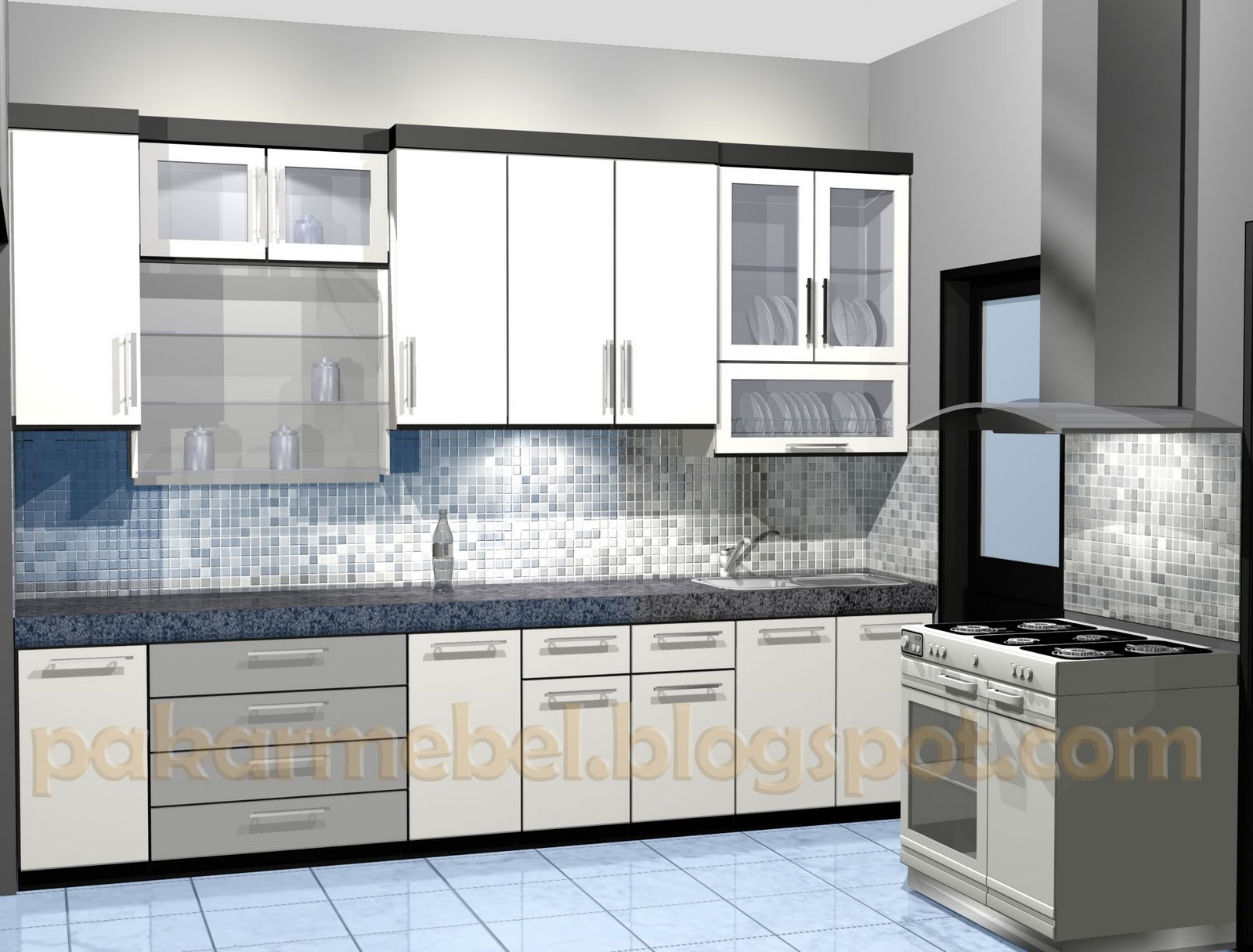
Another central part of kitchen remodeling will be picking the correct lighting, from general light fittings for kitchens to light fittings for kitchen islands.

When your kitchen has a high ceiling then a single ceiling lighting fixture may possibly not be enough to illuminate the whole room. Think about special types of lighting arrangement for different parts of the kitchen such as; under shelf lighting, pendants, chandeliers, semi-flush lighting, or recessed lighting if you can afford to have that done.

Granite is rapidly becoming one of the most well-liked constituents for kitchen counters. Whatever your individual style, there should be a granite color absolutely suitable for you and your interior. With a lot of assorted eye-catching colors to pick from you will most likely have lots of choices in deciding on the wonderful granite countertops for your upgraded kitchen.

An added well-liked favorite used for kitchen remodeling are concrete counters. Today you will be able to find out in online stores why concrete counters are very sought after. They can be made in virtually any design, including rounded which is something that may not be done easily with natural granite. See how you can make the versatility work for your upgraded kitchen plus what color options are now available. There will be different kinds of coloring additives, stains, and concrete variations, so concrete counters will forever be unique. Concrete is friendly to the environment in every part of its life span, making it a foremost choice for environmentally friendly kitchens.

When kitchen remodeling, your kitchen sink is almost always replaced. If you would prefer a up to date, retro, or country style kitchen, there are now a lot of kitchen sink designs to decide from. There are a significant variety of kitchen sink styles which as well are presented in a variety of materials which are in turn offered in a large array of colors, shapes, and sizes. When you have decided on the kitchen sink you would like, you then will need to decide on a faucet.

Kitchen faucets were formerly a clear-cut essential. But today you will be able to have faucets to complement any kind of kitchen in a assortment of configurations and finishes. There are new designs and new technology that can help your upgraded kitchen to a much more user friendly space.

Use the web to help you discover which style of faucet would match your upgraded kitchen the best. In addition to your principal kitchen faucet, you may also like to incorporate an entertainment sink faucet for an extra water source on a kitchen island, a pot filler kitchen faucet or a water filtration faucet to make sure that you will be supplied with pure and the safest water.

One eye-catching highlight you can add to your modernized kitchen is a copper sink. You will be able to choose from a expansive variety of copper kitchen sinks in purpose made styles and shapes, copper country style kitchen sinks, hammered copper sinks, double bowl copper kitchen sinks, and others. You may be certain that if you get a copper kitchen sink it will bring a talking point into your kitchen and everybody will love it.

Kitchen tiles for backsplash and walls were a long time ago common old dull white ceramic. But today you will be able to acquire tiles for your refurbished kitchen in a massive assortment of finishes, colors, shapes and sizes. Glass in a variety of sizes from big sheets to tiny mosaic pieces can be used with splendid effect within a kitchen. Glass could even be cast to look like marble tiles and using recycled glass in your remodeled kitchen can be an environmentally friendly preference.

Refacing your kitchen cabinets will most likely be a easier alternative to a total kitchen upgrade. Does your kitchen need modernizing? If so, think about cabinet refacing as a replacement for the expense of buying and installing brand new ones. If your hardware is tatty after cleaning, you might want to replace it. Today is a good opportunity to give your cabinets a total modernization. There will be many beautiful handles plus hinges offered at your local home improvement stores or in online stores.
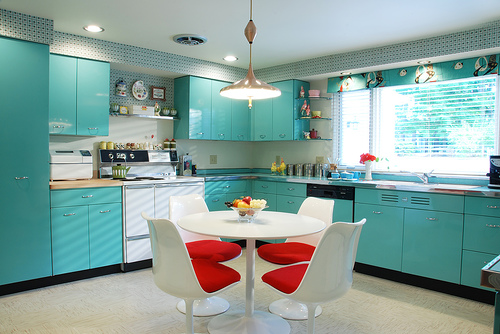
The least costly way in which to upgrade to a fresh look for dark and unloved wooden kitchen cabinets is to paint them. Ensure the kind of paint you utilize should give a functional, washable surface.

When choosing new kitchen cabinet handles, select a design that should look spectacular in your upgraded kitchen. Should you live in a retro home, opt for brass or pewter. If your house is minimalist, go for hardware to match like glass, aluminum or novelty handles, allowing the kitchen cabinet handles to match your refurbished kitchen.

Using the huge quantity of online stores and kitchen design specialists, it is easy to explore the best brands of flooring materials for your kitchen. If you know what brands of floor covering are offered you can decide whether you intend your upgraded kitchen floor to be of cork, vinyl, travertine or limestone. Should you prefer to become environmentally friendly, then you might be thinking of bamboo.
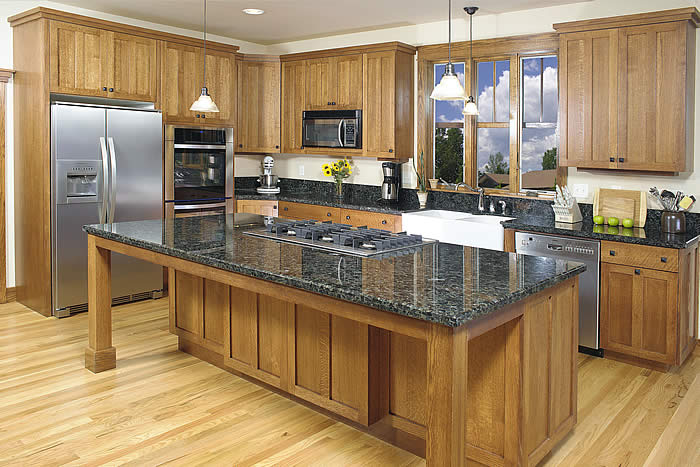
If you've been involved in designing or building a new kitchen in the past 20 years, you've probably heard the terms 'unfitted kitchens' or 'kitchen workstations' or simply 'kitchen furniture'. These terms don't refer to a dinette set, but rather to a completely different way of organizing a kitchen by using a few specially designed pieces of furniture instead of installing continuous lines of cabinetry and countertops. For some people, a 'furnished' kitchen is an intriguing idea, but others might say "Why bother fixing something that ain't broke?"

Sometimes we get so caught up in accepting how things are that we don't take any time to question whether we are going in the right direction. Technology has a way of pushing us forward, but sometimes we need to take a break to discover what form of progress is the most appropriate. For example, when electricity first came to New York City, there were layers of power lines attached to all the buildings and power poles everywhere. If we look at the old pictures of Manhattan we can't believe how ugly it all was, but to most of the New Yorkers of the period, they never even noticed the chaos. It took someone with just a bit of foresight to realize that burying all the power lines underground was a better way to go.

Kitchen design that uses cabinetry has evolved into the universally accepted method to create a kitchen. But in the last 20 years, designers started to ask the question, "Is cabinetry really the 'best' way for all design situations?" To answer this question, we must first discover the reason 'Why' changing from cabinetry to something else would be beneficial. Hopefully, by illustrating how kitchen design has evolved, you will begin to discover 'Why' kitchen furniture can be a great alternative to designing kitchens with cabinetry.

In the days before electricity changed everything in our lives, family kitchens in modestly sized homes were large but simply appointed rooms. They contained a solid fuel heat source for cooking (a fireplace or a coal or wood stove) and a built-in sink, with or without running water. Everything else was a piece of furniture. The icebox was elegantly made of wood, as were the central dining/work table, cupboards, pie safes and pantries. The family kitchen was the central work/social place of the home too where family members, sometimes in the company of friends performed most domestic chores and socialized with each other.
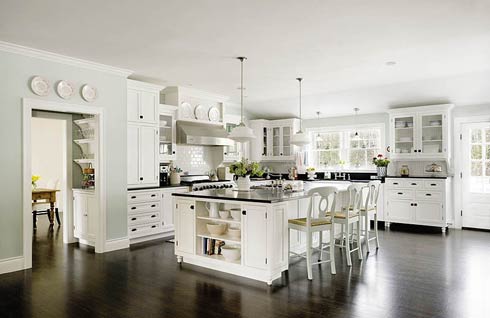
Electricity brought many timesaving devices into the kitchen, as well as many inventions that pulled us away from the kitchen. Due to the innovations in the kitchen, fewer people were needed to prepare meals, so the kitchen lost a lot of its social importance and became a smaller, super-efficient working room. Built-in cabinetry, previously delegating only to Butler's pantries in larger homes, now became the best way to shrink the kitchen into an efficient workspace. With more leisure time, socializing was delegated to the living areas of the house, because the kitchen was too small.

Now, current planning has opened up the kitchen to incorporate the social rooms again. New homes almost always have a breakfast/family room completely in view of the kitchen. The Great Room concept is simply a large social room with a kitchen in it. Walls between the kitchen and other rooms are being torn down in older homes in the effort to create multi-task, live-in kitchens. We have actually gone full circle, in a little over 100 years, by creating a modern version of a pre-electricity social/working kitchen.

Why has this happened? There are too many reasons to list here, but they all seem to relate to time. With the development of the 2 career families and single head-of-household families, there isn't enough time in the day to dedicate a lot of it to cooking. Again, innovations (i.e., microwaves, pre-prepared and frozen foods) have allowed us to spend less time cooking during the workweek. And when we are cooking, we don't want to miss anything that is going on around us. On weekends, we may relax in the kitchen/family room by watching TV or even entertaining friends by cooking elaborate meals.

But typically, the kitchen portion of the great room still looks like and is organized like the super efficient, work-only kitchen mentioned above. It is lined with horizontal bands of cabinetry and countertops that are interrupted only by exposed hi-tech appliances. Designers promote this 'laboratory' look because it is easy to design and it truly is the only kitchen design concept that most people understand. Most kitchen layouts are created by drawing a line 2 feet out from every wall (to indicate cabinetry) and then if there is room, an island (the bigger, the better) is drawn to act as a buffer between the kitchen and family room. The room's personality is determined by the design of the backsplash, and it depends on the color uniformity of the cabinetry and appliances to hold the design theme of the room intact.

On the other hand, the family room, or the social area of the great room is designed in a completely different way. Typically, a beautiful empty room is created and then it is furnished. Instead of lining all the walls with horizontal bands of built-ins (and there are exceptions to this i.e. Frank Lloyd Wright's prairie homes) the wall spaces are interrupted with vertical elements like windows and doors or focal points such as a fireplaces. The walls of the room are separated into vertical segments instead of continuous horizontal bands. At blank wall areas and in the middle of the room, eclectic pieces of furniture create seating arrangements, while the wall-hung artwork and sculptural collectibles on display determine the room's personality. But the wall, floor and ceiling colors and textures permeate between all of these vertical elements acting as the 'glue' that holds the whole design theme together.

So the question is, why not create a multi-task, live-in modern open-plan kitchen/family room by furnishing it rather than installing cabinetry? Why not blend the kitchen into the family room using vertical instead of horizontal design? Why must half of the room look like a sterile laboratory, while the other half of the room is filled with the personal touches that bring you comfort?
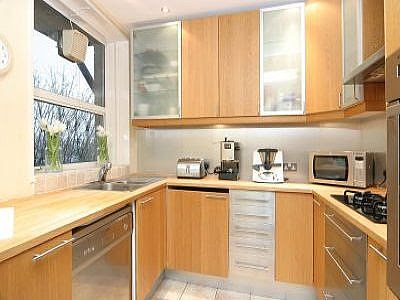
When designing with furniture, spaces must be created between each piece that allow the 3-D character (3-D in that furniture is made with at least 3 finished sides) of each piece to be appreciated. These spaces are most important as they allow the design theme of the adjacent room to continue uninterrupted into the kitchen. The spaces allow the wall, ceiling and floor coverings (the architectural finishes) to instantly meld the kitchen and family room into one homogeneous space in a way that is impossible to do with horizontally designed cabinetry. The spaces define the room's personality and allow the furniture to become more eclectic as well, emulating the same design techniques used in the design of the family room. No longer must the kitchen have just one color of wood, or one door style or one countertop material. The spaces allow all of these elements to change more readily. For a clear example, think of an open-plan log home where all the interior walls are exposed logs. A furnished kitchen allows the logs to be seen between each piece, which helps to unify the open-plan room whereas a horizontally designed cabinetry filled kitchen covers up all the logs. In an open-plan loft design where the kitchen is always seen, a furnished kitchen can blend seamlessly into the other casual seating groupings by allowing all the architectural finishes to meander between all the pieces and hold everything together.
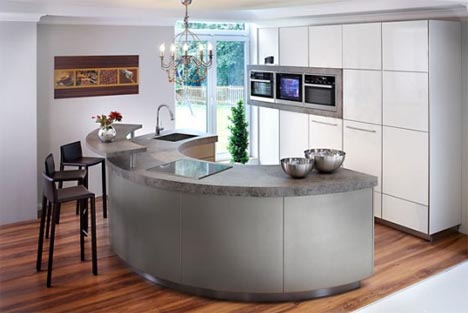
There are a few simple design rules to consider when designing the individual pieces of furniture, but that is a topic for another time. There are even other reasons 'Why' to use furniture instead of cabinetry, such as using it to emulate a certain style or period like the pre-electricity styled kitchen. But it is in today's open-plan kitchen where furniture can make its most universal impact. Will it ever replace cabinetry? Absolutely not, but for anyone who is involved in designing a kitchen project, properly designed furniture may be the most appropriate design concept to use, one that is well worth the bother!
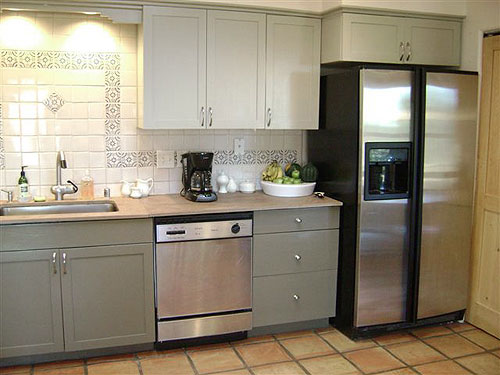
The kitchen island as a stand-alone platform in the middle of the kitchen provides convenience and efficiency by creating more workspace. When the island is located in the center of the kitchen more space in automatically created. In most situations a kitchen island is the ideal way to separate the kitchen from the living room. If the kitchen island has cook top, sinks or pull-out drawer refrigerators then this accommodates greater convenience and socializing since one can do dishes and preparation while conversing with guests in the living room. There are endless uses for kitchen islands.
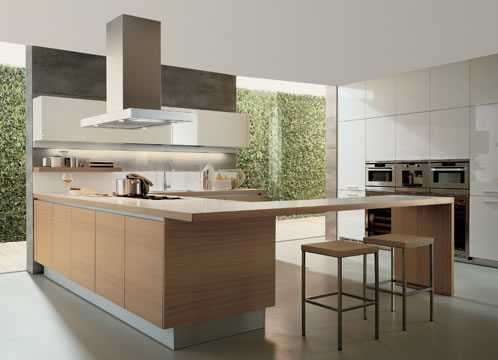
According to the National Association of HomeBuilders (NAHB), kitchen islands are one of the most popular kitchen design features among today's consumers. The NAHB also reports that buyers of new homes have also indicated a desire for kitchen islands as well. Actually some 80% of homebuyers consider a kitchen island to be an absolute must.

Some newer kitchen island ideas include the following features: rolling islands that can be used where a large island won't fit, granite-topped islands, and islands with furniture like features such as pilasters.

New homebuyers aren't the only ones that should consider a kitchen island design for their kitchen.

Some older homes with an awkward kitchen floor plan with limited space can also benefit from a kitchen island design idea. Closed off kitchens have been transformed into more open looking kitchens by lowering existing walls half way to forms islands between the kitchen and nearby living space.

Kitchen Islands have become so popular that this has even led to the creation of unique design styles of their own. A kitchen island can have the same design as the main counter and cabinets or it can have its own unique design.

Before deciding on any type of kitchen design you need to be certain of the shape. In addition traditional rectangle or square a rounded or oval island can bring a whole new look to your kitchen.

Whether in a single row kitchen or as part of an L-shape design the kitchen island will be the heart of the whole kitchen. Some basic kitchen design ideas need to be considered.

Kitchen Islands can have some additional design options like breakfast bars and installed appliances which can achieve the 'triangle' design of sink-stove-refrigerator that is considered one of the top kitchen design ideas.

Kitchen Islands are also available in many styles and designs such as: Contemporary, Traditional, American Folk and French Country.

Many kitchen islands can be created with natural woods such as, Northern Maple, Red Oak, Poplar, Birch, and plantation-grown exotic woods. Other kinds of kitchen islands are constructed of stainless steel, or wood combined with stainless steel.

Island tops are usually hard wood, granite or marble, stainless steel, or butcher block, which is usually Hardrock Maple fastened end or edge grain to prevent cracking and warping.

Some features to consider in adding a kitchen island can include the oven, kitchen exhaust hood, electric switches and outlets, and storage and shelves. Finally as for the material of the island counter while you could use the same material for the island counter as you have for the kitchen counter it is

possible to consider different materials to create an more interesting look.

Today's modern kitchen serves as a family hub of household activity and entertaining. They are now well lit, open places. The kitchen's size and design should address your family's lifestyle and how your kitchen is used for cooking, eating and entertaining. Since the kitchen is called on to fill more roles than any other room in the house they have had to increase in size as well. Today's kitchen design challenge is in creating an open-faced kitchen - one that's part of a dining area, family room or so-called great room.

Both the function and style of the modern kitchen play important roles when tackling a kitchen design or renovation project.

If you're remodeling an existing kitchen or planning a kitchen addition or a new home, here is some current kitchen design trends to keep in mind.
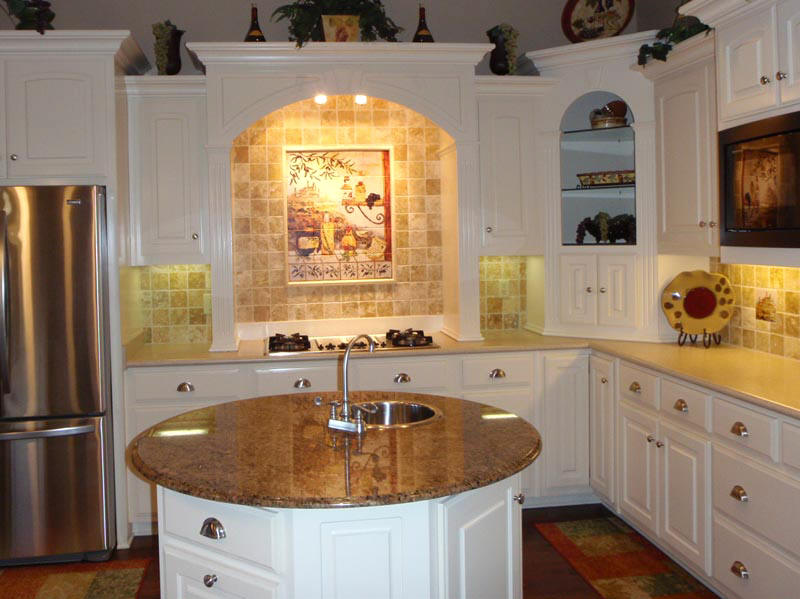
One of the more recent trends in modern kitchen design ideas is to make the kitchen part of a 'great room', that is to combine the kitchen with an adjacent family room. To create the great room the wall separating the kitchen and family room or dining room is completely removed creating a more open space centered by a spacious kitchen island or peninsula.
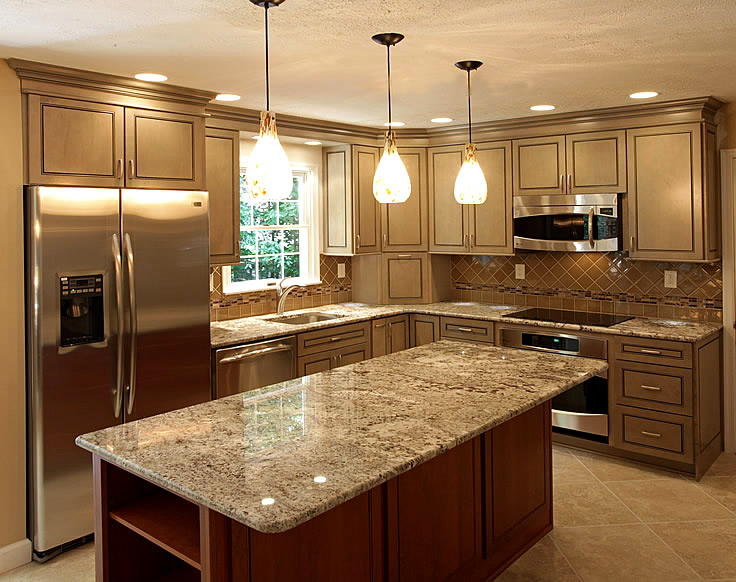
There are some definite advantages to expanding the kitchen. You can open up the space and in so doing you make both the kitchen and the other room look and feel more specious. Also since kitchen cabinetry, countertops and appliances are beautiful pieces of furniture in their own right you can now show off your new kitchen. Your remodeling costs won't really increase all that much by opening up the kitchen other than the cost of extra cabinetry. Anyway the added cost that would be put into this type of kitchen design would be more that offset by the increase in the value of your home.

Furniture-style cabinetry will continue to be a popular trend in kitchen design at least according to the National Kitchen & Bath Association (NKBA). These furniture-style cabinets are considered to be especially popular in the development of kitchen islands. Features that give cabinets a furniture-like appearance are legs or bun feet, corbals onlays and mouldings. Cabinet doors are made with solid hardwoods, the most popular being maple and cherry. As for finishes light and medium finishes continue to be popular, although kitchen designers and trendwatchers also see a growing interest in deep, rich browns as influenced by the furniture industry to some extent and to create a more formal look for the kitchen.

Cabinet manufacturers and kitchen designers are starting to design more individual and freestanding pieces of furniture instead of the usual built-in cabinetry for expanded 'great room' kitchens. This is known as the 'unfited' kitchen design first popularized by English designers and cabinetmakers. This also leads to another trend of incorporating features from heirloom quality furniture such as glazed, distressed and antique finishes.
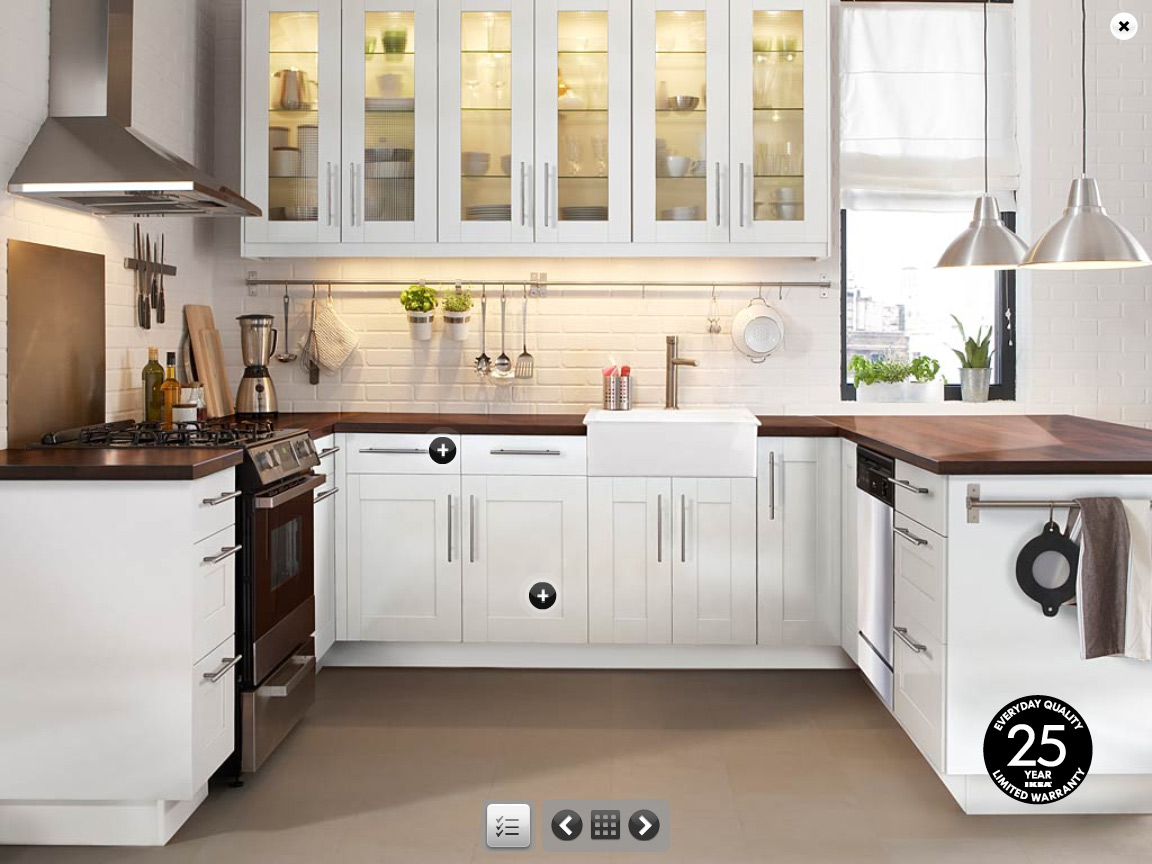
Undermounted sinks in both cast iron and stainless steel are among recent changes in kitchen design because homeowners like the clean smooth look which blends with modern designs. The advantages of an undermounted sink are that it is functional, beautiful and very easy to install. The bowl is attached underneath a countertop. No sink rim shows above the countertop and there is no lip to collect water and catches dirt and crumbs. Instead debris is easily swept into the sink so that the counter can be cleaned faster.
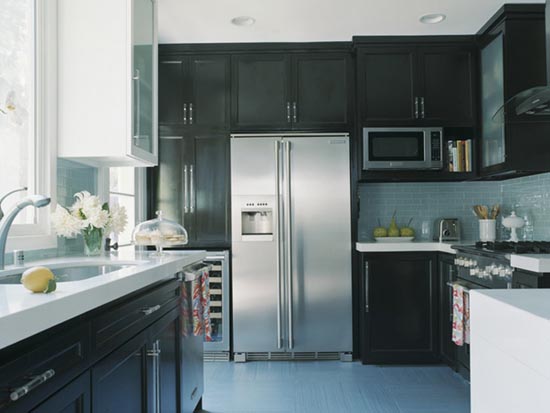
Countertops: Natural stone remains most popular countertop material with the most popular being granite. Limestone is another popular choice. Mixing different materials is becoming more common, using stone on some counters, butcher block or concrete on others.

Appliances: Commercial quality appliances are becoming popular particularly ranges, as are built in refrigerators and European style dishwashers. Warming drawers and convection microwave ovens that can be used as a second oven are also popular.

According to kitchen designers as today's kitchen expands in size and complexity, "mixed orders" are becoming more commonplace. Kitchen islands, wet bars, baking centers and butler's pantries are being incorporated into more and more kitchen designs creating the need for more contrasts-in cabinet styles, colors, types of wood and finishes.

Custom kitchen design requires development of many details in several areas to be able to create the plans for your custom kitchen. Being able to create a custom kitchen design can be a very challenging task. It is important to satisfy the needs for style of the kitchen, as well as cooking, dining, socializing and your budget. This can be a very tall order when it comes to being able to design a beautiful kitchen where many hours are spent creating delicious meals, that can combine aesthetic beauty and function, and that will inspire compliments and serve as the focal point of your home.

Renovating a kitchen usually starts with a design for convenience, organization and functionality.

Many people want to change the look of their kitchen by developing great kitchen decorating ideas and also find ways to create a new feel for their kitchens and provide an atmosphere that they can be comfortable in and create a kitchen in an efficient and organized way.

As to where to begin, well you might want to start be browsing and saving ideas you may come across in magazines, online sources, the library and other resources. After you have put together enough design ideas you can start to plan your custom kitchen design. Good kitchen design depends on knowing about the latest trends in kitchen design.

There are many things to consider when you are planning your custom kitchen design. Among them are the areas of the kitchen to be used for storage. These areas include the pantry, cabinets, drawers, shelving, and pot racks and rails.










































































No comments:
Post a Comment